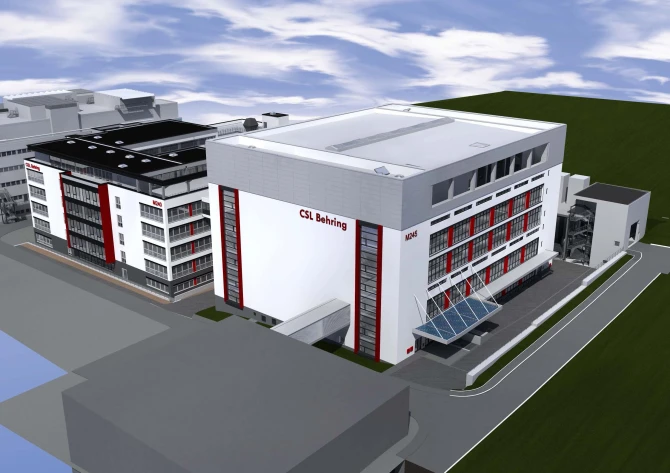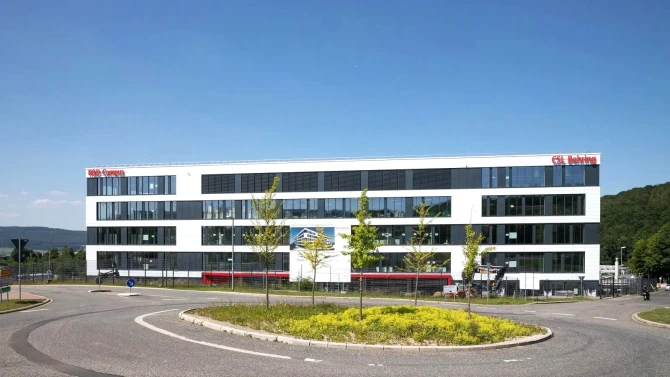Bayer
Building H64
The existing laboratory building H64 was refurbished for CSL Behring and an additional storey was added. In addition, a new multi-storey technical centre was built in solid construction on the south side. The technical centre is a solid construction with 4 storeys, the storey heights correspond to those of H64. The gross floor area of the extension is 280m².
The existing building, the extension and the technical extension will be clad with a rear-ventilated metal façade on the upper floors G2 - G4. On floor G1, the façade is designed as an ETICS rendered façade. The colour scheme of the building is adapted to the colour code for production buildings.
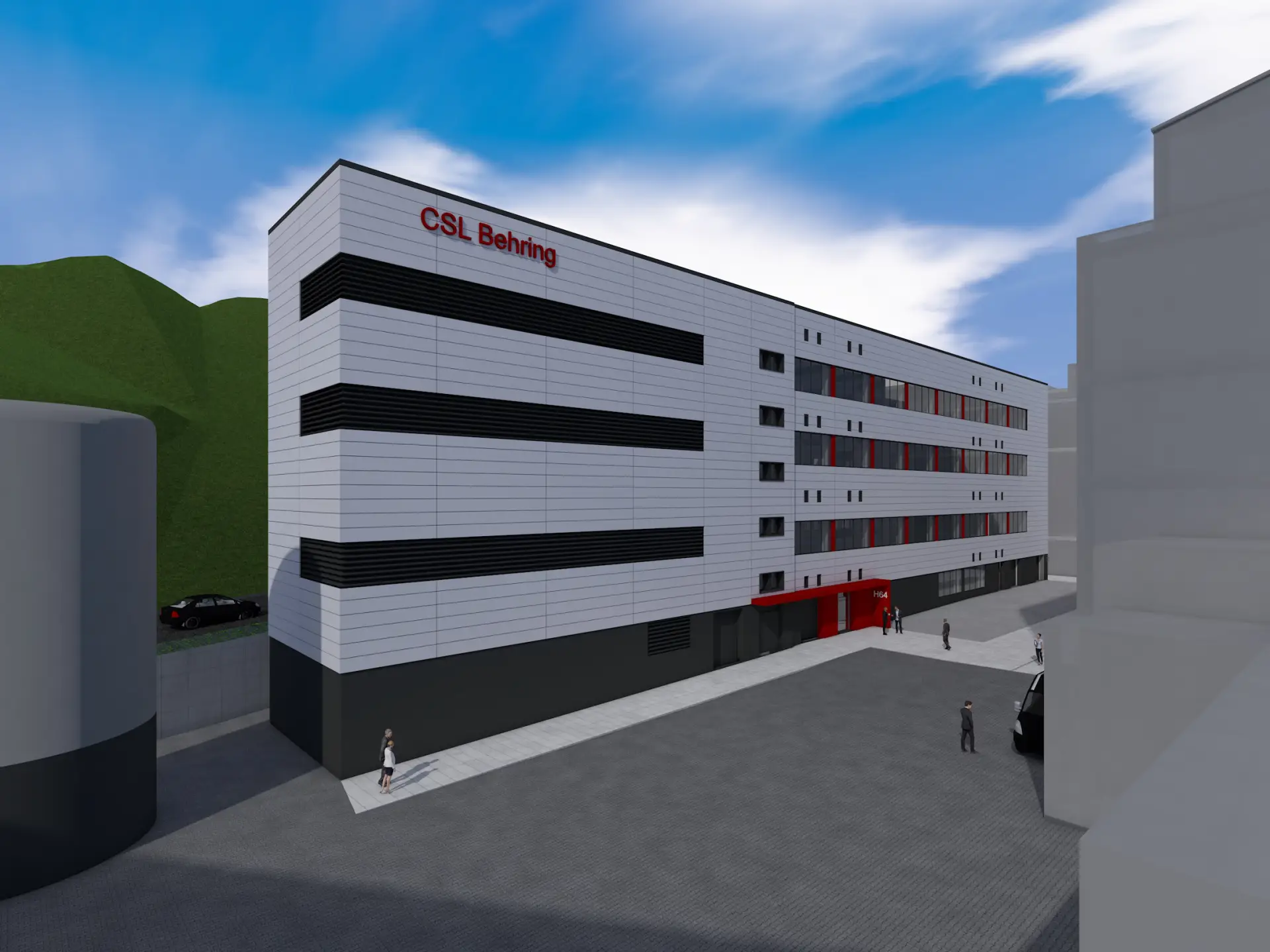
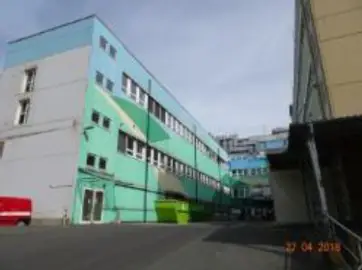
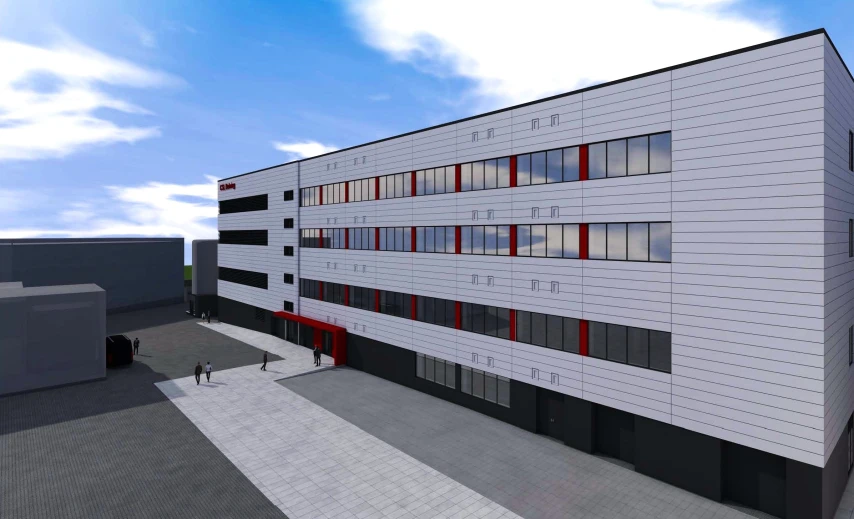
Reference values
Builder
CSL Behring
Location
Behring Werke Marburg
Building
H64
Building measures
Renovation of existing building, additional floor added and construction of a technical control center
Construction time
2018-2021
Scope of work (LPH)
2-8 HOAI
Area (BGF)
3240m²
Parties involved
The following areas were planned by fs- architekten for the general planner LaboTech Planning GmbH:
Building envelope
BIM coordination model

