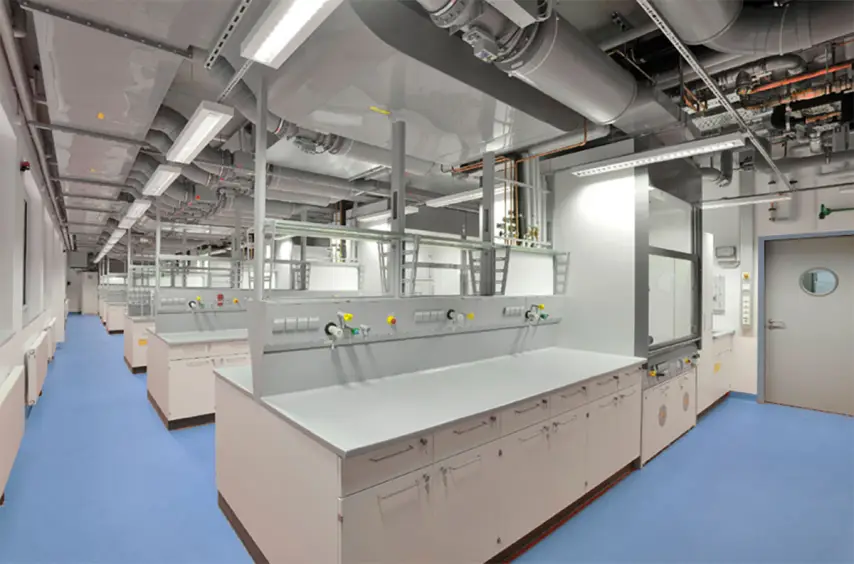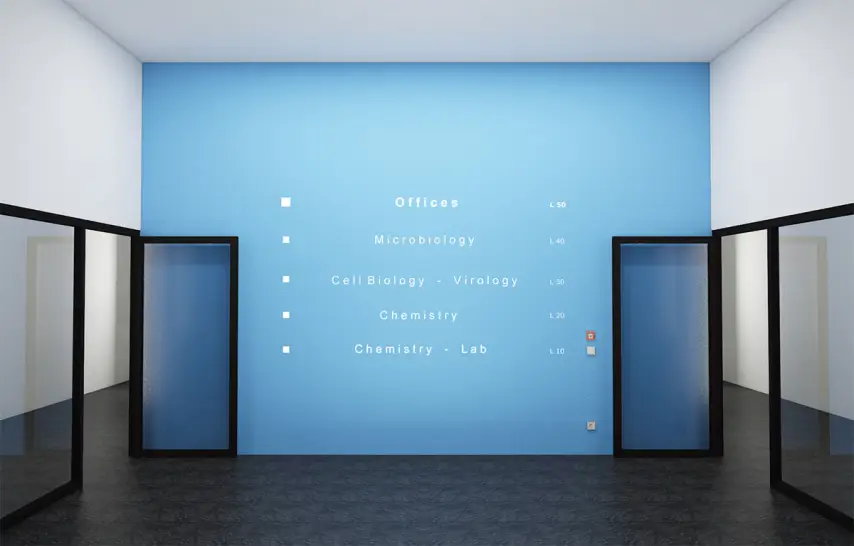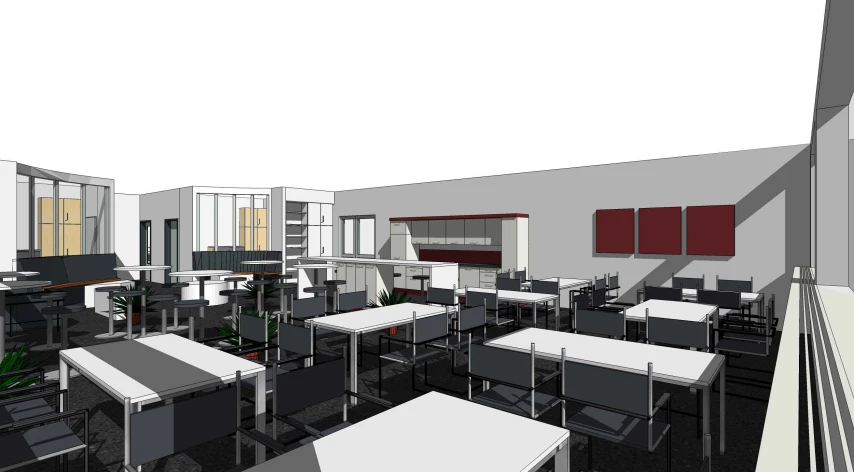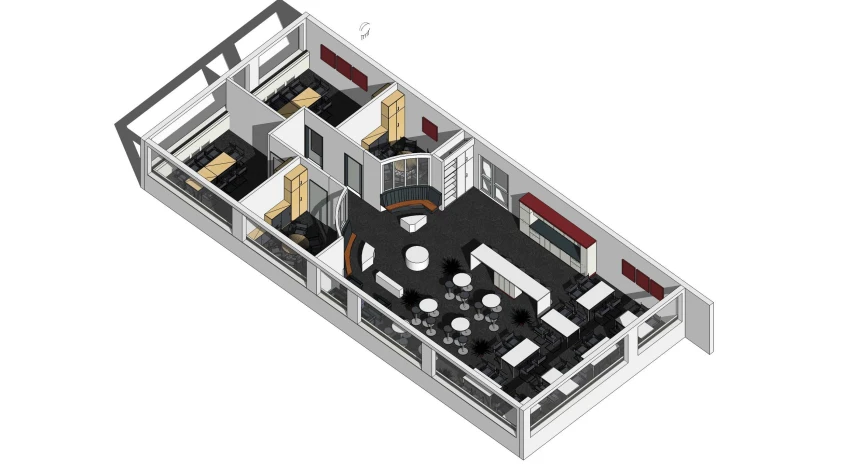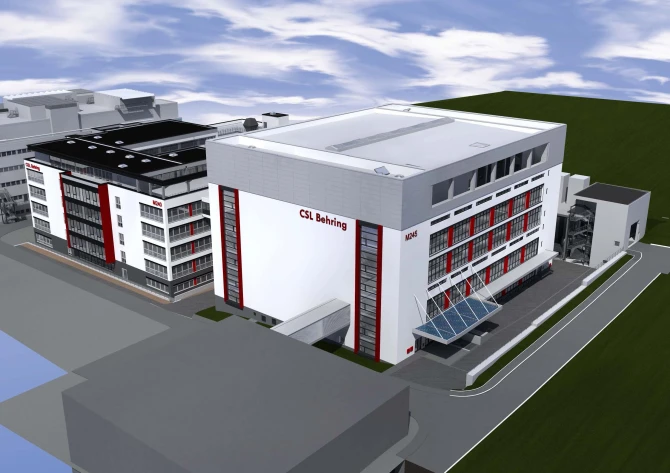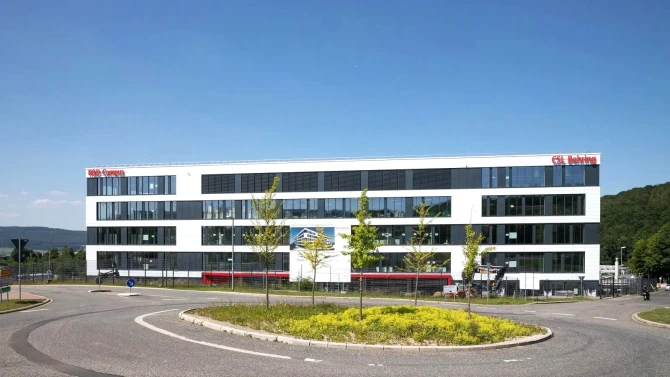QC Bayer
Wuppertal
General planning of the new laboratory building
for biological quality control
CEB-QU 219 ELB, Wuppertal
In the 84 meter wide, 26 meter long and 25 meter high building, a variety of complex biotechnological substances can be analyzed.
Construction:
This is a 4-storey building. The entire building technical hub is installed on the Level 40 floor slab and enclosed in a weatherproof housing.
The façade is planned as a back-ventilated construction with 16 cm of thermal insulation. The façade cladding consists of curtain-type glass panels with a frameless and concealed appearance.
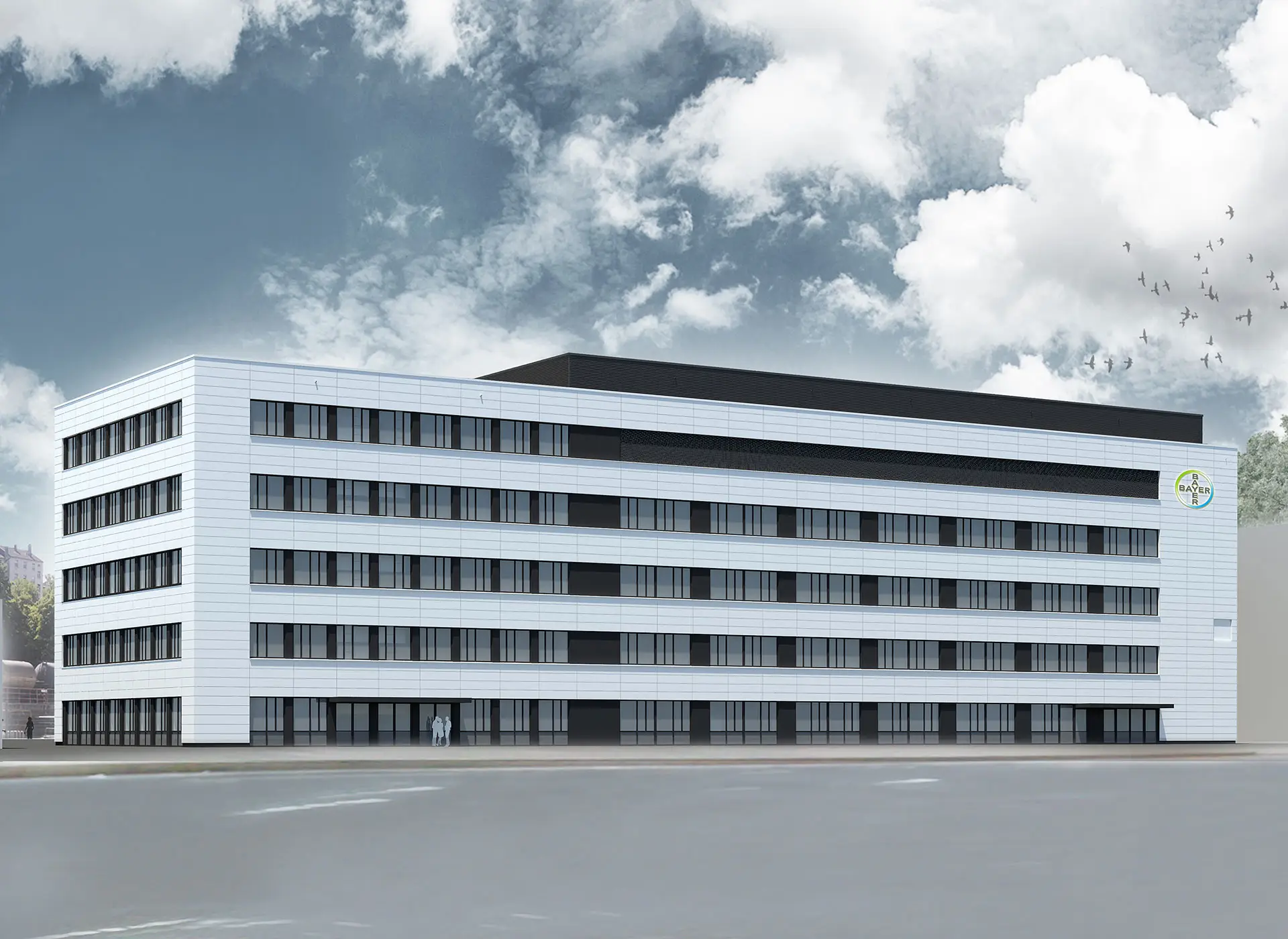
Eckdaten
Builder
Bayer
Location
Wuppertal
Building
QC Quality Building
Building measures
New Laboratory building construction
Construction time
2013-2016
Scope of work (LPH)
LHP1-LPH9
Area (BGF)
ca. 2.300 m²
Parties involved
fs-Architekten, IGM, TCON
