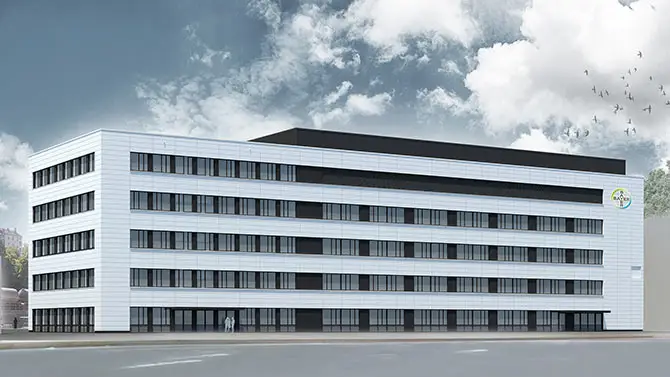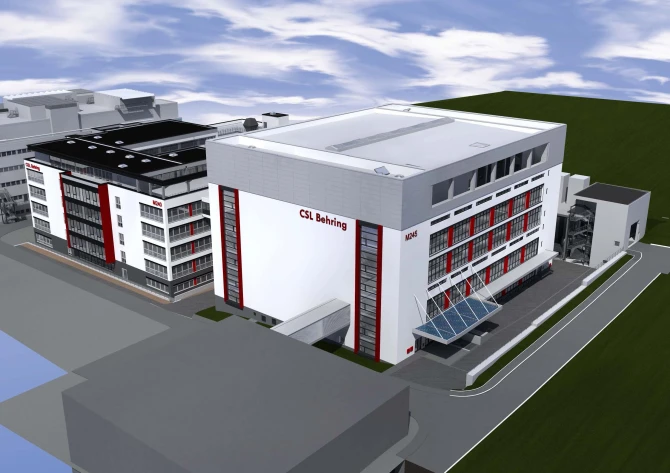MZL Aventis
Industriepark Höchst Frankfurt am Main
The multi-purpose laboratory building is designed for flexible and highly professionally equipped modular units of 700 m² each.
Each of these units can be individually customised and equipped in terms of layout and equipment. Ultra-modern office landscapes can also be realised. During the planning phase, the focus was on operating costs. these include full thermal insulation and an energy concept based on geothermal energy significantly reduing energy costs by around 40% compared to standard laboratory buildings on the market.
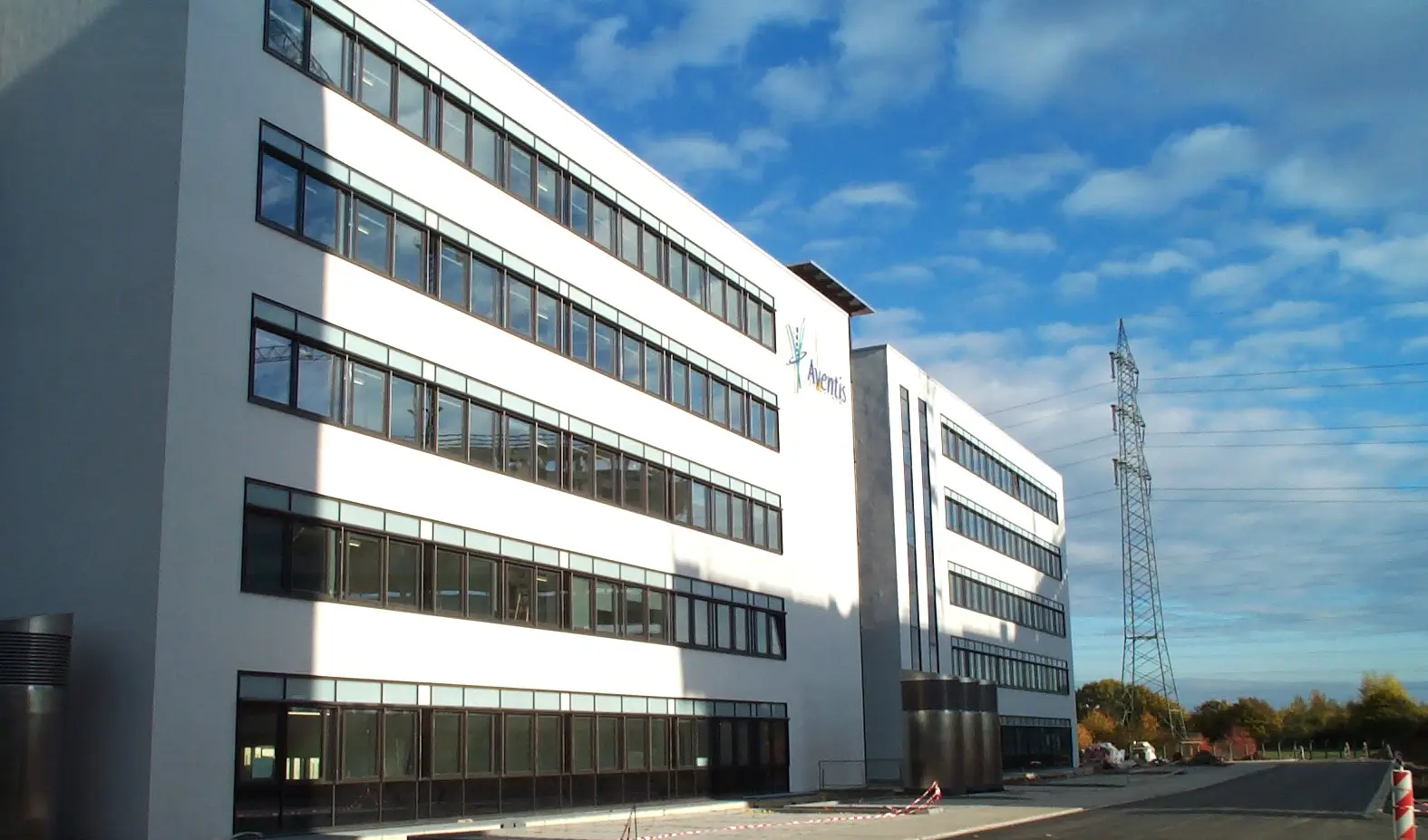
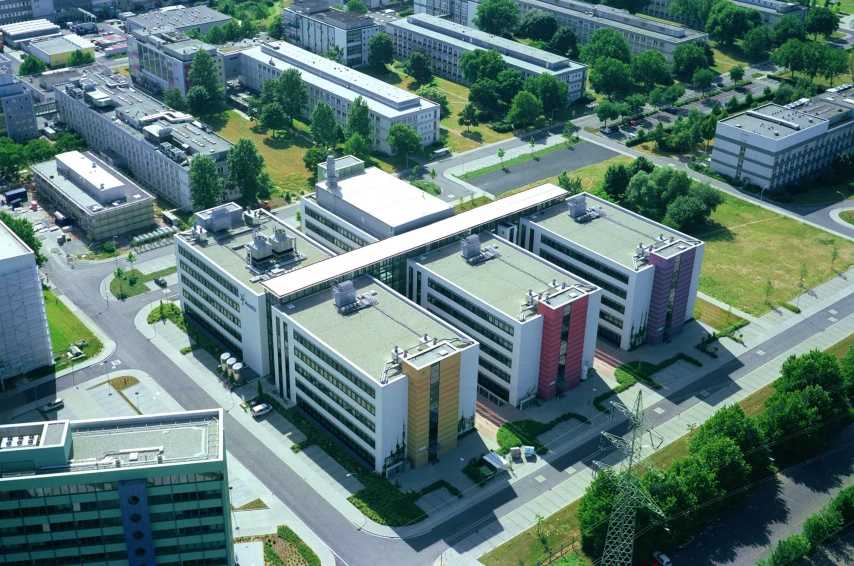
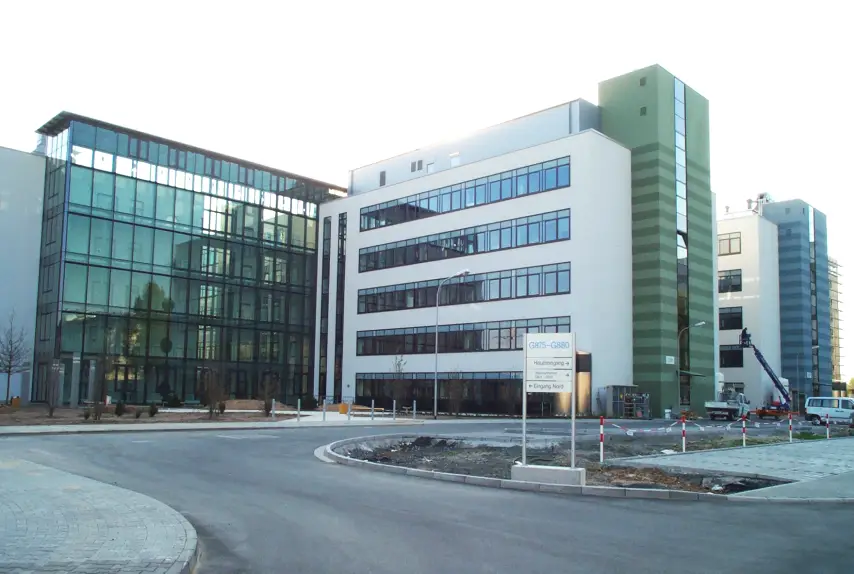
Reference values
Builder
Aventis
Location
Industriepark Höchst Frankfurt am Main
Building
G875, G876, G877, G878, G879
Building measures
Laboratory Planing in new facility
Construction time
2001-2003
Scope of work (LPH)
Planing of Laboratories and managment of the laboratory construction process
Area (BGF)
3500m² laboratory area
Parties involved
Infraserve

